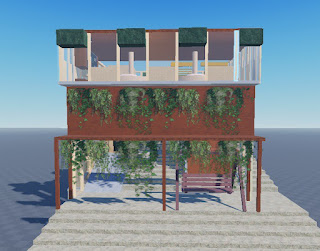FINAL ASSIGNMENT - SPATIAL DESIGN
FINAL ASSIGNMENT - SPATIAL DESIGN
Final Assignment - Video
YouTube link - FINAL ASSIGNMENT PRESENTATION VIDEO //
https://youtu.be/_j8_u1MNPco?si=6ZyhV027mQFVt4AR
Before starting to build our design, we were advised to create a moodboard that would help guide us through the design development stage.
Moodboard:
I wanted to create a space that combines the aesthetics of an architectural and nature with the space. I did want to use irregular shaped walls but further into designing it on the software, it became really hard to do, that was one of the difficulties that I had faced. Besides that, I wanted to introduce nature tone colours to create an immersive experience with the space infusing wood textures to the designs.
Group seating to promote networking and fun activities. Irregularly shaped walls to have an interactive touch to the design.
DESIGN DEVELOPMENT:
1.
This was the first idea that I came up with which was the sleeping pods. I wanted to focus on what the students wanted from the questionnaire. Some wanted personal space for themselves so I designed this. It faces the lake and is surrounded by glass.
Weakness: no ventilation and not ecofriendly as it requires the installation of an aircond.
2.
I got these sketch ideas from an 'igloo'. I used that as an inspiration. I wanted the area to be a more communal use as it would be impractical to have a personal space. So, my designs slightly shifted towards group seating settings.
This was also another personal space idea sketch which was like a circular ball surrounding the tree. This was not a very good idea as there was not enough space for the individual to be able to move in that space.
For this design, I took into account the measurements of the stairs and started to imagine it realistocally. It was also not a very practival design as circular shapes was quite hard for me to figure out in the software that I used to build the space. I wanted to do a two floor open area concept space.
5.
This is the design that would be the closes to the final outcome. A 2 level structure with interactive elements, irregular shapes around the buildings. Similar to a building block.
FINAL DESIGN OUTCOMES:
Front View. I designed an open space concept for ventilation as the area is quite windy. Previously, I added doors but I decided to take it down to make it more open ended.
Side View. This is the side view, as you can see, The entire top floor and bottom floor sides are window panels that can be open and shut for ventilation during hot and breezy days.
Side/ Back View.
Back View. I added a more homely and green touch to the design as the lake is surrounded by greenery.
Side View.
Side View. Installation of vaccum tubes recycling bin (interactive design). Will be explained when I show the upper level.
Wall art installation for students to display their artwork in the space without it feeling too cramped.
A small personal study space for an outdoor studying experience. The space is also equipped with a swing facing the lake to create a more refreshing environment.
An indoor miniature slide. The slide is textured and has bumps to increase friction (reduce any potential injuries from occurring).
Second Floor.
Outdoor rooftop.
Addition of a rooftop garden. Students can plant any plants they want as long as it doesn't cause any harm to others. The yellow-ish blinds located at the left end to shade the area from rainy days. There is also a lift that brings the students up to the second floor.
The second floor is equipped with a lounging space and a gaming station. The screen also helps assist the recycling initiative where students touch on either the brown, yellow, green or blue buttons that helps dispose wastes through the vacuum suction tube.
Brown- non-recyclable wastes
Yellow- plastics, aluminum cans and packaging materials
Green- organic wastes (food scraps)
Blue- paper, cardboard and clean plastics.
Roof equipped with solar panels to power the lights in the space during nighttime.


















.jpg)
.jpg)
.jpg)








.jpeg)
Comments
Post a Comment